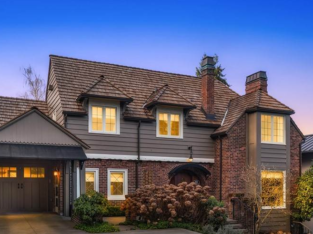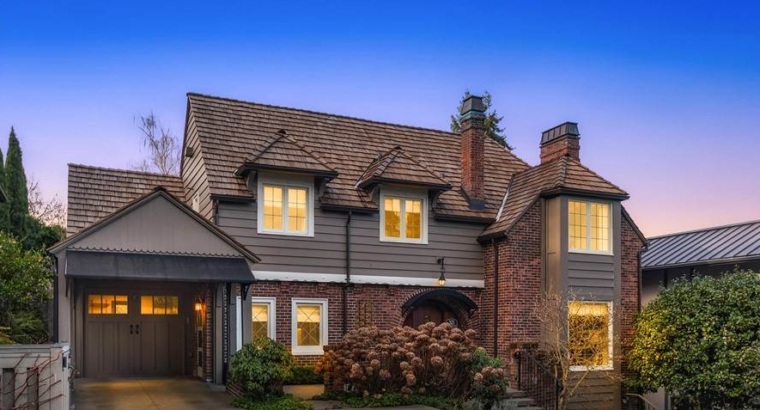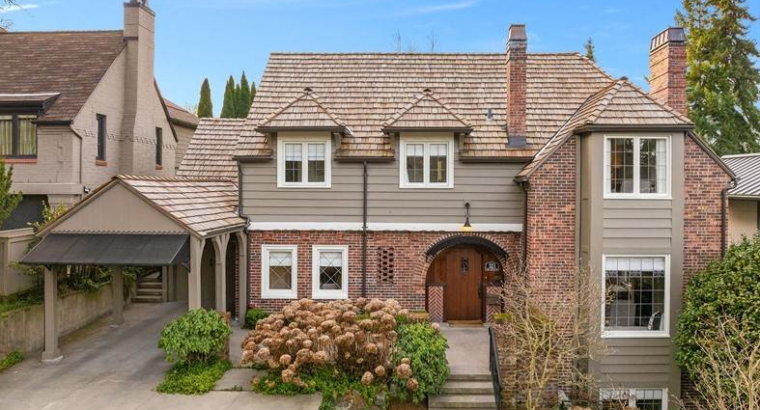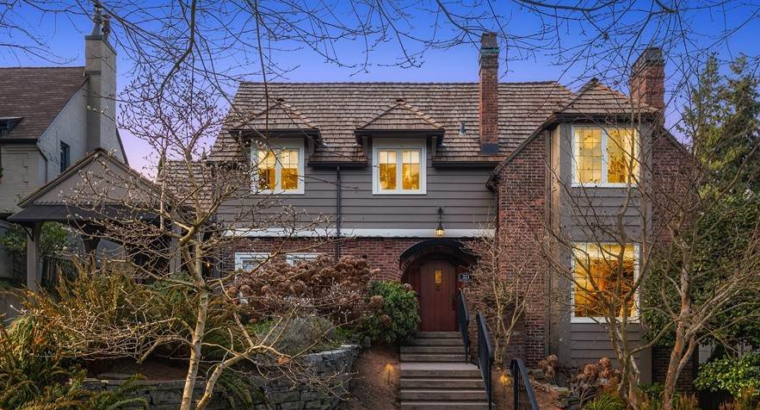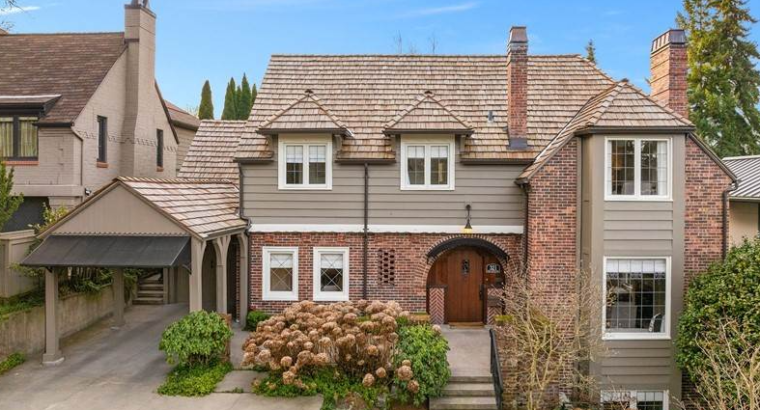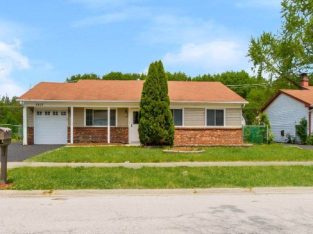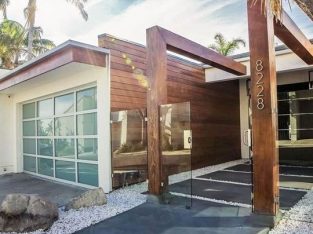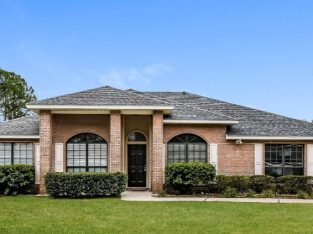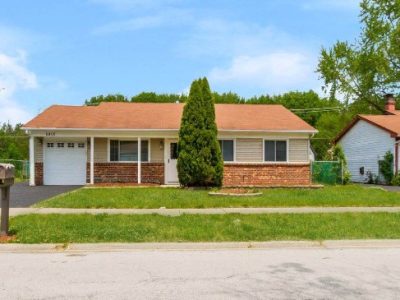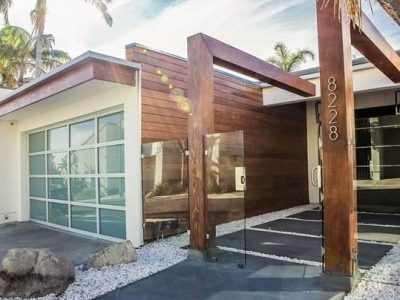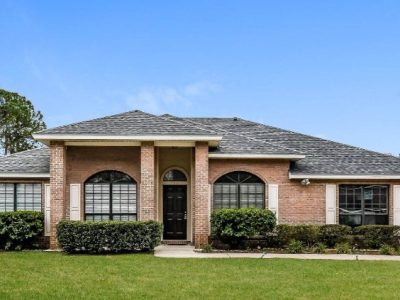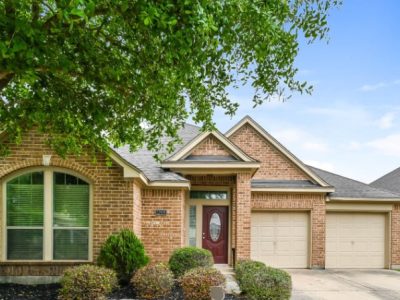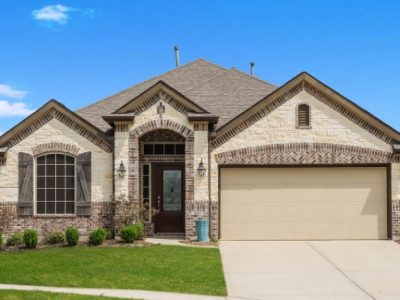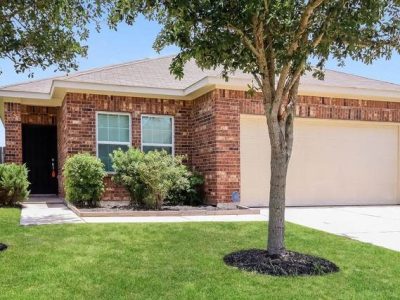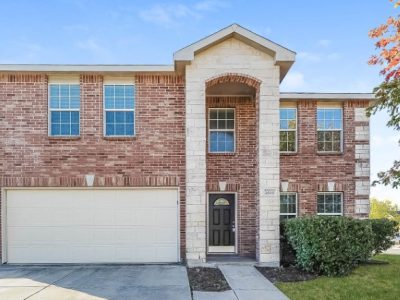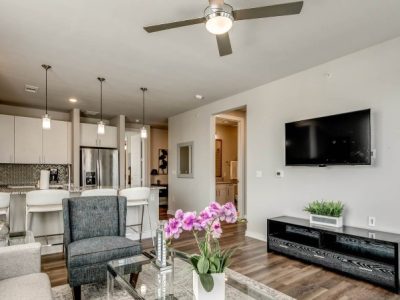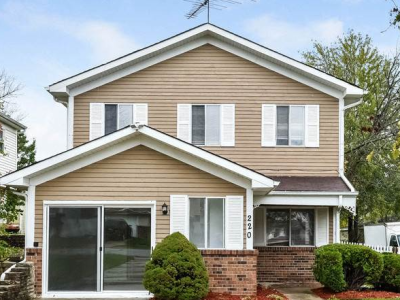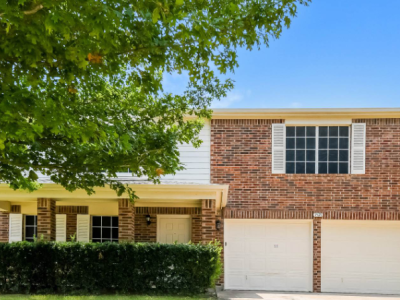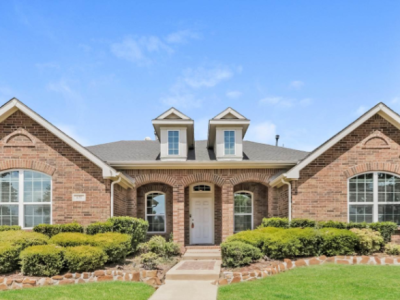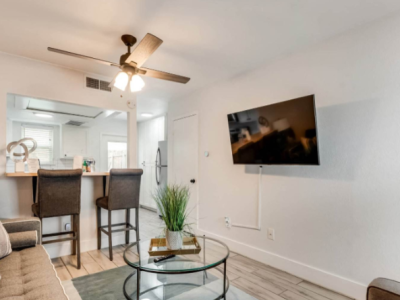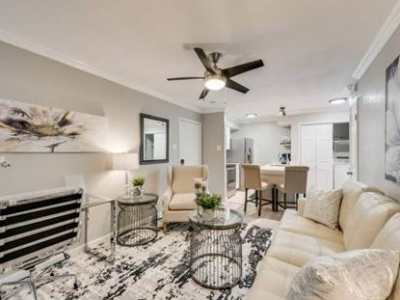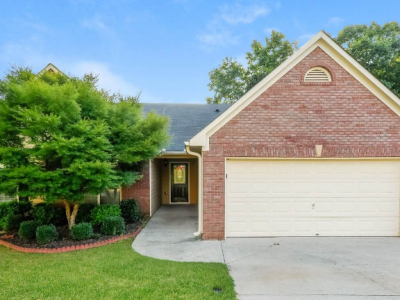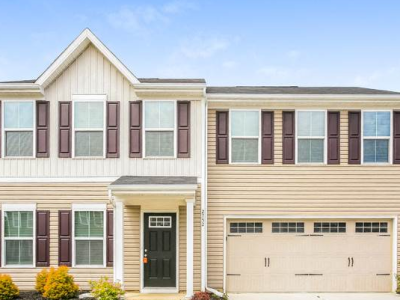Indulge in the allure of a perfectly restored 1931 Paul Thiry Tudor, where every detail tells a story of timeless elegance. Nestled in the heart of Seattles Denny Blaine, this meticulously restored home seamlessly marries historic charm with contemporary opulence. From the original windows to the custom draperies and shades throughout, this residence exudes an air of sophistication. The entire electrical system has been seamlessly replaced between 2019-2022, ensuring modern convenience without compromising the home’s historic integrity. Refinished hardwoods, updated lighting fixtures, and new hardware further enhance the allure, making this property a masterpiece of both preservation and refinement. Step through the original front door adorned with beautiful stained glass into a world of classic grandeur. The entrance features decorative wainscot surrounding Spanish red Tudor tiles, creating a captivating first impression. The 1/2 bath, updated to perfectly complement the details found throughout the home. A culinary haven awaits in the fully updated chefs kitchen, enhanced with Turkish white marble countertops and high-end appliances, including a Wolf stove and Sub-Zero refrigerator. Exposed brick from the original kitchen extension adds character, while large skylights flood the space with natural light. The kitchen seamlessly connects to the veranda and impeccably manicured back garden space. The carport is just a step away through a beautifully restored stunning arch-shaped exterior door, creating a perfect blend of indoor-outdoor living. Step down into the formal living room that boasts a large arched entrance, wood crossbeams, and a new fireplace surround. A bay window with seating overlooks the front yard, while solid wood double doors lead to a balcony overlooking a stunning 80-year-old magnolia tree. New hardwood flooring further elevates the space, offering an ideal setting for sophisticated gatherings. Entertain in style in the formal dining room featuring custom pendant lighting and large windows with views of the veranda. The new hardwood flooring seamlessly connects this space with the rest of the home, creating a cohesive and luxurious ambiance. Retreat to the oversized primary suite, where a vaulted ceiling and custom closet by California Closets await. A reading/lounge area bathed in natural light completes this private sanctuary, offering a perfect escape. Indulge in the fully updated ensuite spa-like bath featuring Ann Sacks marble flooring with radiant heat, marble countertops, and a double sink. The glass doors open into a meticulously tiled shower with arch detailing, complemented by custom cabinetry and new lighting features. Elegance extends to the second bedroom with custom closet space, large windows overlooking the veranda, and ample space for a queen-sized bed. Versatility meets luxury in the third bedroom, which includes a flex space for a guest suite, nursery, reading room, or playroom. The ensuite boasts the same stunning updates as the primary ensuite, accompanied by a custom California closet. The lower level, fully remodeled in 2019, offers a haven of comfort with new hardwood floors with cork underlay for comfort, glass French doors leading to a spacious bonus room, and custom built-in cabinetry. The original brick patio space provides a serene outdoor retreat, while a new fireplace insert adds warmth to the space. A thoughtfully designed lower-level bedroom features built-in shelving and an ensuite with updated plumbing and cosmetic touches, providing a private and comfortable living space. The laundry space is a testament to functionality and style, boasting custom cabinetry, a built-in sink, and a convenient wine fridge. The exterior of this residence is a masterpiece in itself, with a full repaint in 2022, a new cedar shingle roof, and meticulous tuckpointing on the masonry work. All gutters and downspouts were replaced in 2022, ensuring the longevity of the home. The landscaped and hardscaped yard, adorned with a new cedar garden shed, retaining walls, and restored back porch, provides an enchanting backdrop to this distinguished property. The garage, replaced in 2013 with new doors and recently sealed floors, epitomizes both style and functionality. It includes a rack/shelving system that adds convenience to this well-appointed space. Embrace the pinnacle of luxury living, where history meets contemporary elegance in every carefully curated detail. This residence stands as a testament to the timeless allure of Seattle’s architectural legacy, inviting discerning buyers to experience a lifestyle of unparalleled sophistication. Contact us today for an exclusive showing and witness the seamless fusion of history and modernity in this extraordinary Tudor home.
Mention usatopads.us when calling seller to get a good deal
